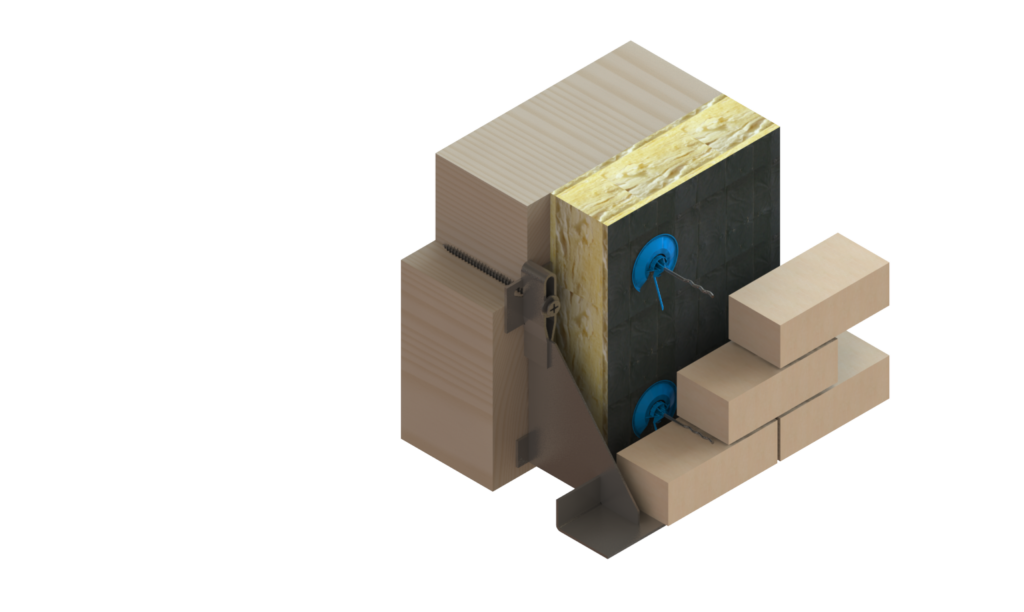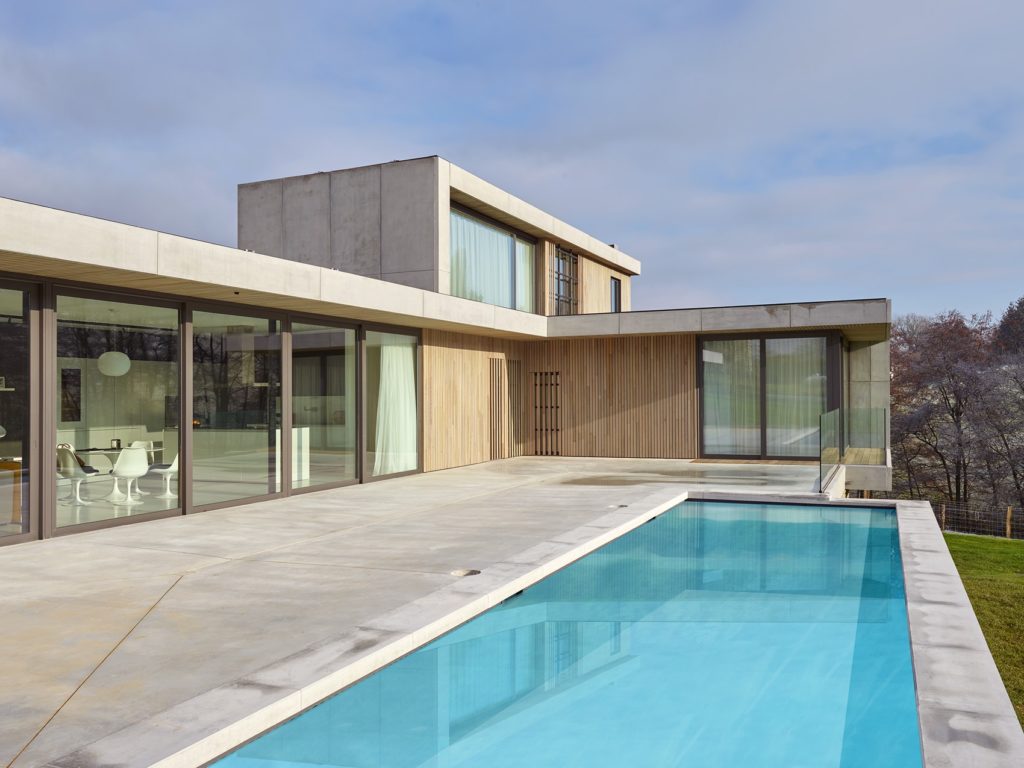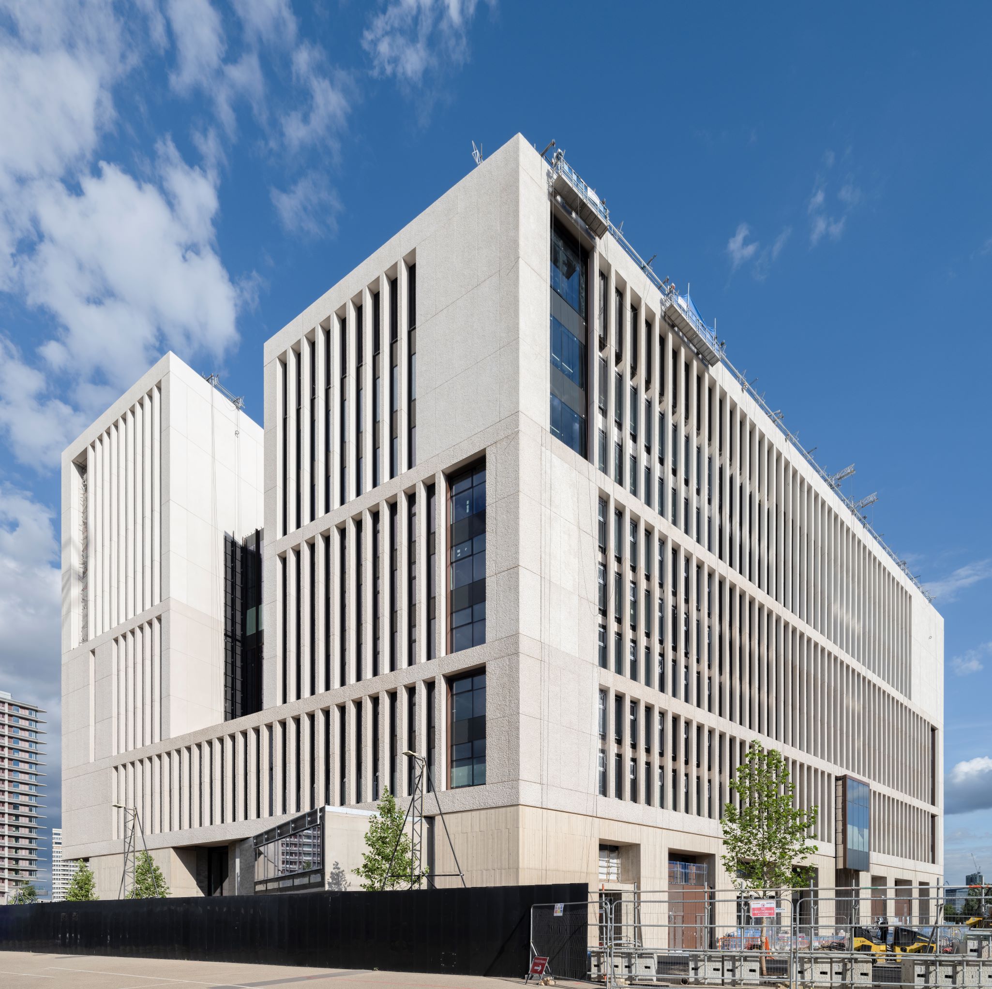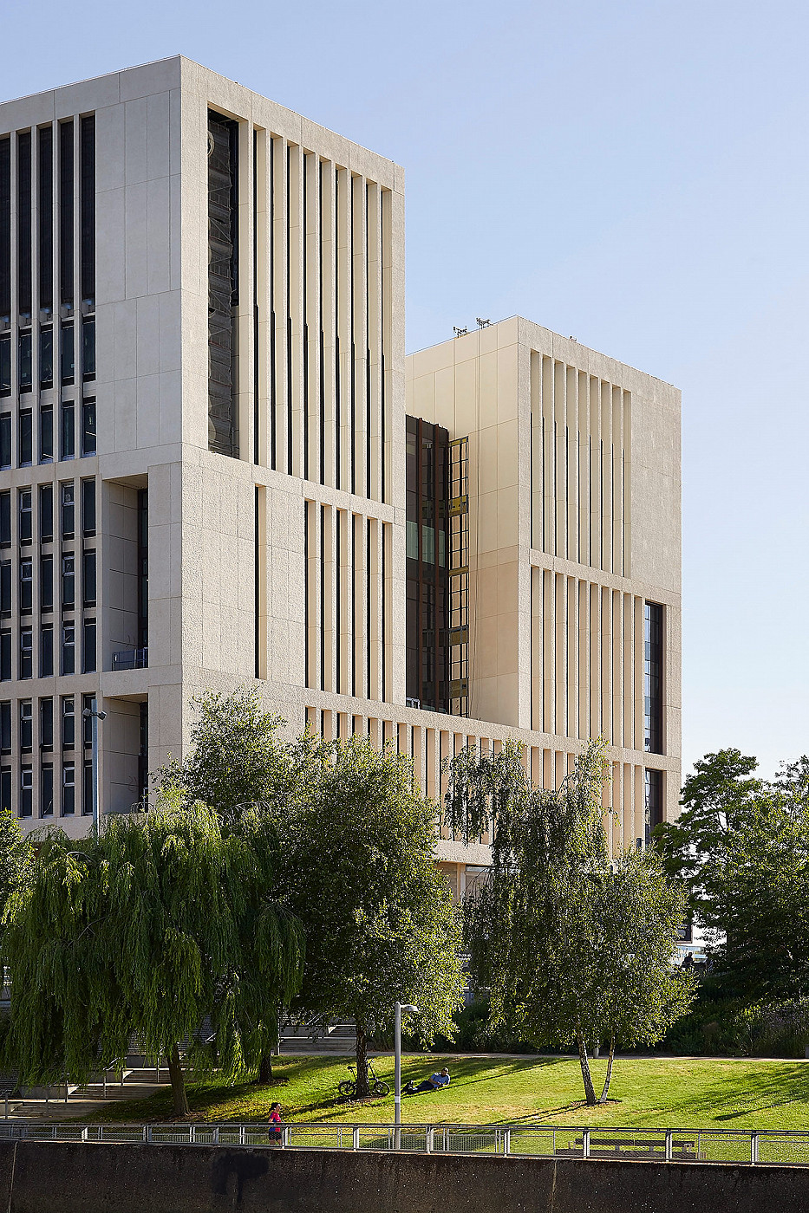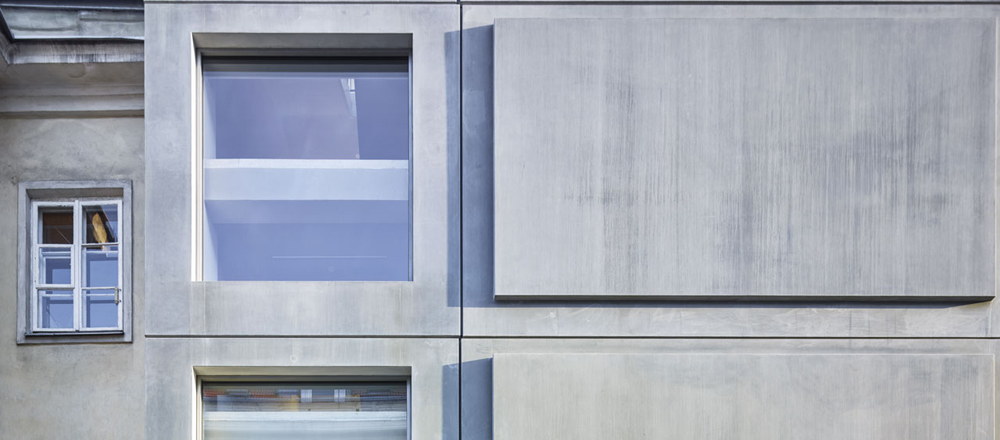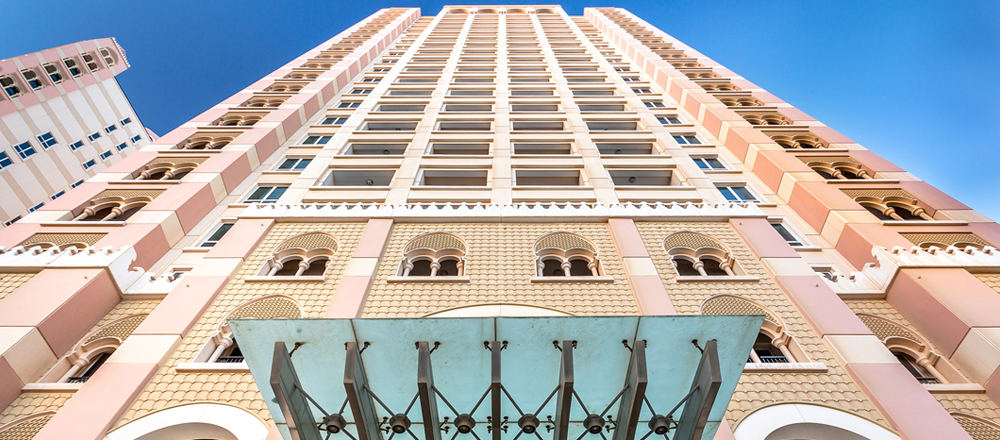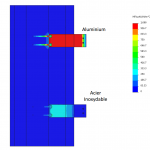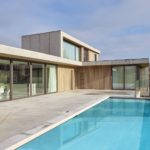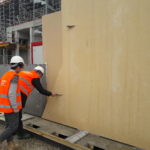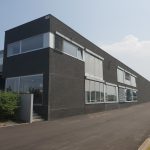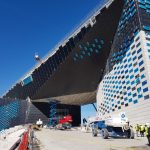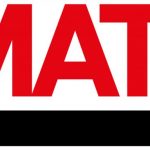Timber construction is an important trend in recent years. There are several reasons for this (list not exhaustive):
- It is an old, safe and proven technique
- It is a solution that allows a colossal saving of CO2 emissions linked to the construction phase
- It goes with a new need to relocate building materials
- It is completely compatible with construction industrialisation and necessary development of off-site and prefabrication
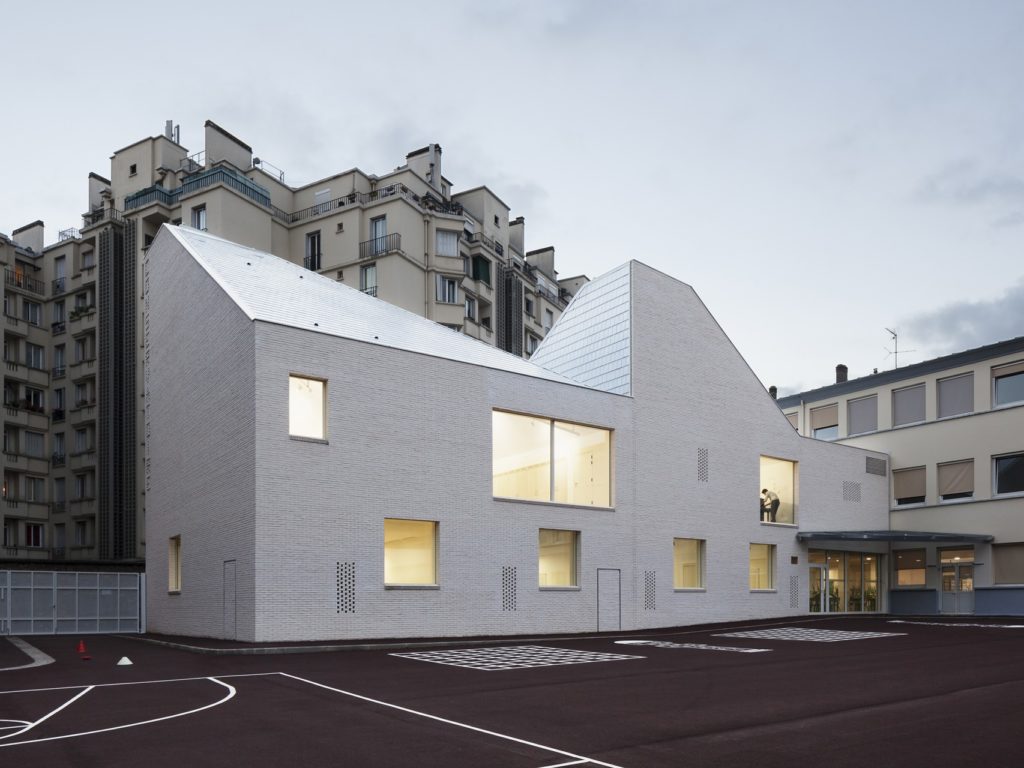
CAt the same time, this trend is being put to the test, as the boom is occurring at the same time as the regulatory context is being tightened. With, among other things, the new post-Grenfell Tower fire safety regulations. The timber industry is coping with this through continuous investment in testing and development to meet the requirements positively.
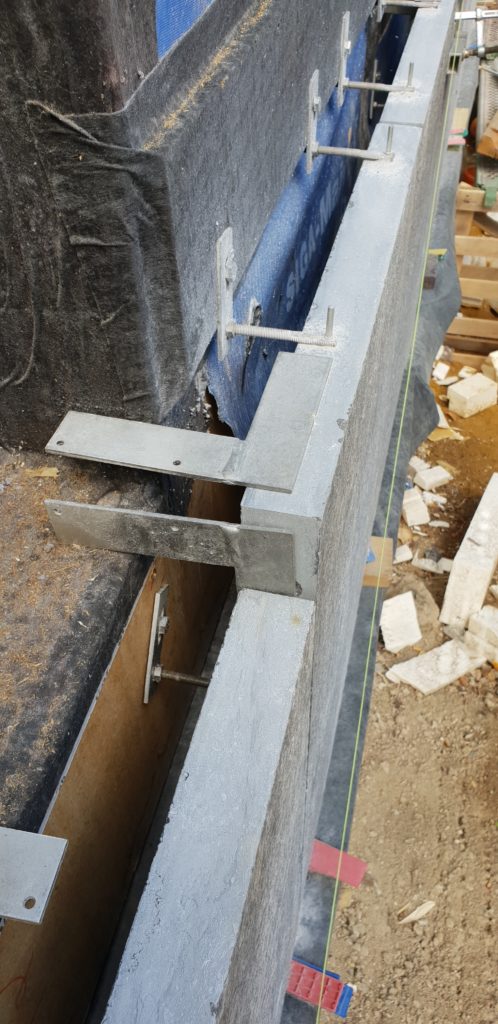
We are aware of this problem at Fixinox, because we have experience of bringing heavy loads onto structures, and the challenge is greater when it comes to hanging on timber frames. However, the experience is not new, these wood-frame construction techniques have always existed, but for a long time they were limited to individual houses in our regions.
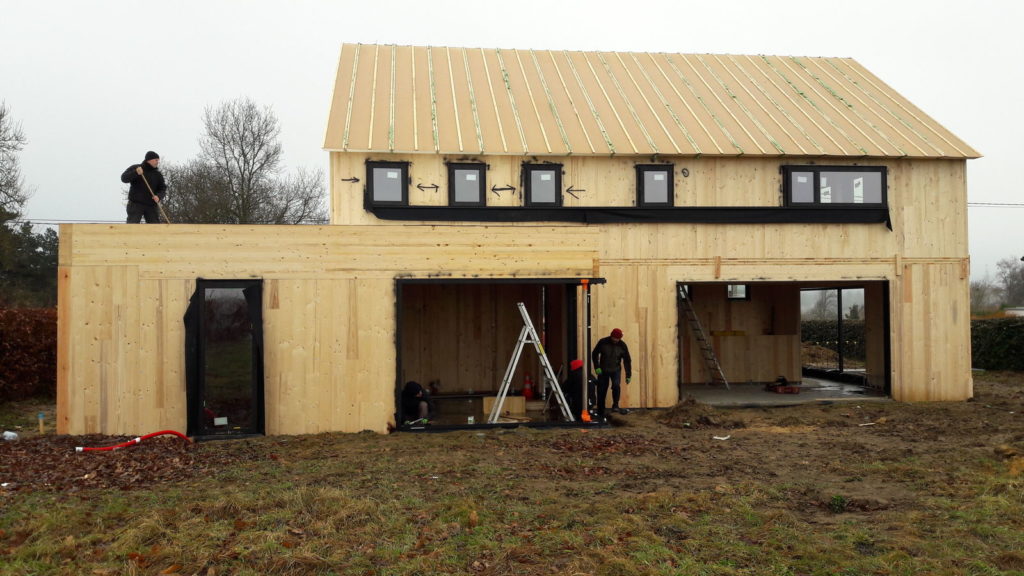
There are many different types of timber construction, each with its own particularities:
CLT, for Cross Laminated Timber, stands for construction with glued laminated elements but also mixed structures :
- Wood frame structure
- Timber Frame Wall
- Mixed Structures
Fixing on these supports requires special engineering, in any case project engineering, since it is more necessary than ever to know precisely the type and behaviour of the support, to have in advance the real performance of the screws that will be used to take up the loads. Finally, the relative positioning of the façade is taken into account in the exact layout of the support elements.
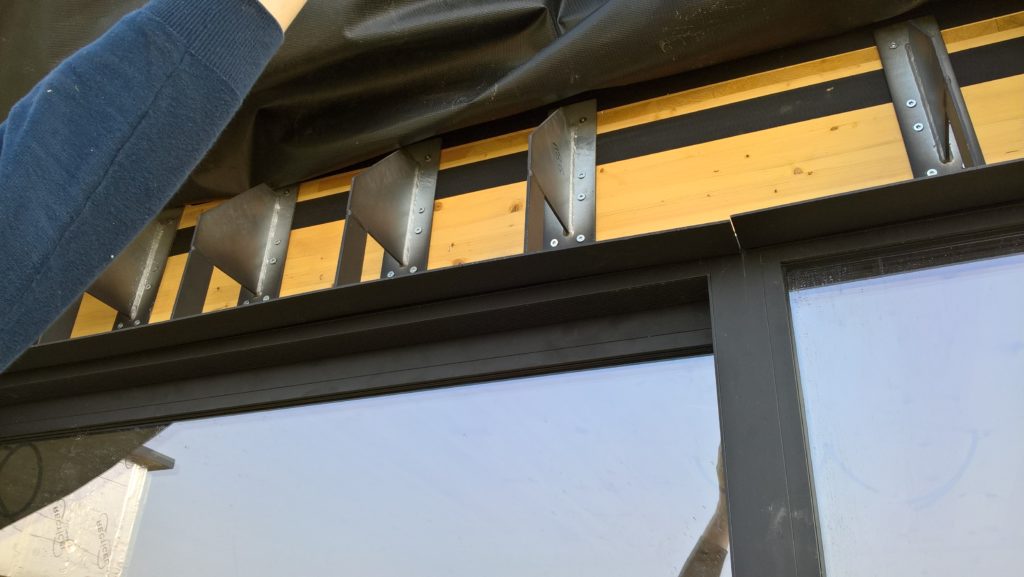
To date, each type of façade in the Fixinox range has already been supported by stainless steel anchored to wood: brick, concrete, stone, UHPC
The case of the brick wall concentrates the majority of projects, in fact, it is a logical and natural association. The complementarity of materials is the main issue for the future. By replacing the classic concrete frame with a timber frame, the thermal inertia of the concrete mass is totally lost. Also, the thermal mass of the timber frame is very small compared to the concrete frame. Therefore, the heavy opaque wall is an ideal complement to the timber frame.
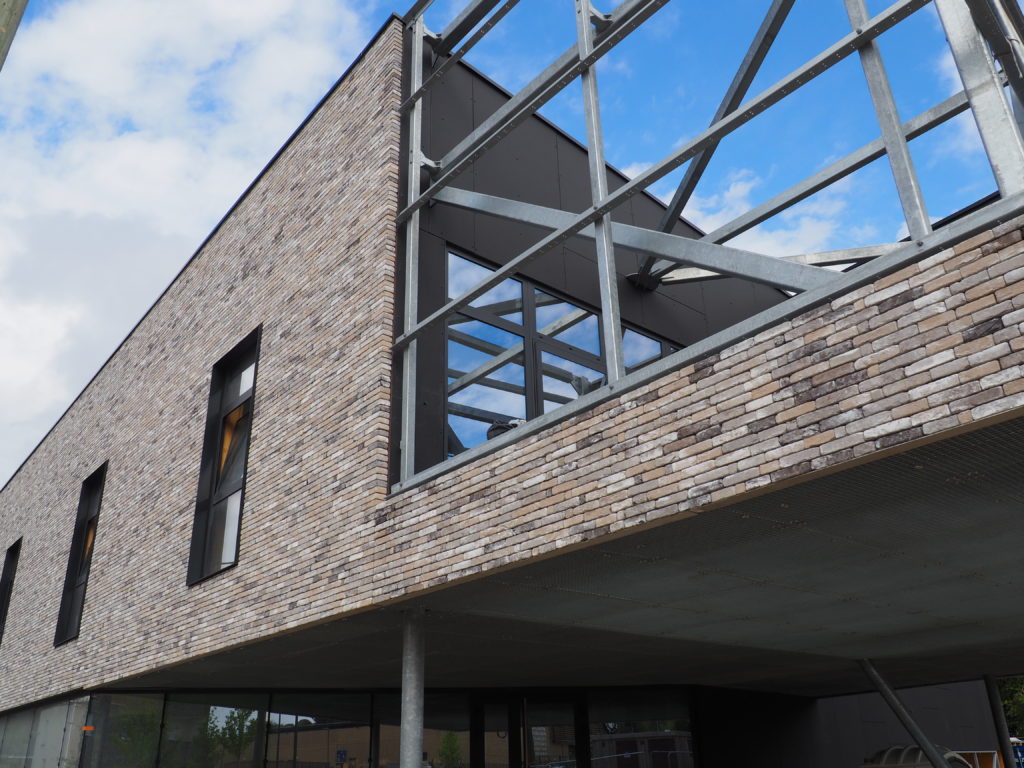
On this information page you will find a number of projects in which Fixinox has been involved in the design and manufacture of support elements anchored in wood.
